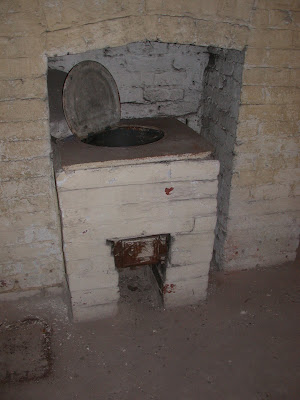The continuing story of the house Joe and Mary Ann Scott lived in for over 50 years and the families that have lived here since.*
First the admission. The house is actually only 92 years old not 100, which for our new neighbours was close enough, but then I am a historian dealing with dates.
On the other hand the stories have been running since December under the banner of “One Hundred years” and in my defence I only got the deeds a few months back which put the house at 1920 but the land was obtained from the Egerton’s in 1915 so in a sort of inaccurate way I was close enough.
Now those dates are significant and help mark out the house as something new in the development of Chorlton. During the boom in house building from the 1880s through to the 1920s, builders had concentrated on two main types of housing to accommodate the growing population.
These were the small two up two down properties which mostly went up in old Chorlton around the green and later off Oswald Road or the more stately tall terraced and semi detached properties which were built around the station and the area stretching out from the Four Banks towards the library and beyond.
Both reflect what was happening in what had once been a small rural community but had in just 40 or so years grown into a dormitory suburb of Manchester.
The small two up two downs with a variation which allowed for an extra bedroom upstairs and a small extension at the back were what the Manchester Evening News in 1901 called the “six shilling a week home” occupied by manual and artisan families. The larger properties tended to be aimed at the clerical and professional market, many of whom worked in Manchester but wanted to live in an area still on the edge of the countryside.
It was a division which was reflected in where people said they lived. Those who inhabited the smaller properties around the green described the place as old Chorlton while those living in the tall properties around the station were part of new Chorlton.
But Scott’s house is something new and marks a middling way between the small terraced homes and the larger ones. It was designed with three bedrooms two of which were larger than the ones he had been building in the small roads off Beech Road and two equally big downstairs rooms, along with a slightly smaller kitchen. And unlike the modest terraced properties it had a cellar and had been built with electricity.
All of which marked it off as different from the slightly earlier development in Chorltonville which had no cellars and were only partly supplied by electricity.
So our house, built by Scott and the rest of the properties in the terrace are different and mark a staging post in what was to come which were the traditional looking semi detached houses which he began to build later and which can be seen stretching out along Beaumont and off the green.
Ours not only had electricity from the offset but each of the houses had a brick built copper in the cellar which was for heating up the water on wash day along with a sink and gently sloping floor to take any split water out into the grid at the front of the house.
And this also marks the house as something new. Just a decade earlier families like the Scott’s would have employed a servant but there is no evidence that Mary Ann had any lived in help, nor I suspect did the other people who lived in the remaining five houses.
The age of the domestic servant in the homes of those of modest means was on the way out and Joe seems to have had a mind to equip the house with all that was needed to make the house a place that could be run comfortably without paid help.
Pictures; from the collection Lois Elsden and Andrew Simpson
* http://chorltonhistory.blogspot.co.uk/search/label/The%20story%20of%20a%20house


No comments:
Post a Comment